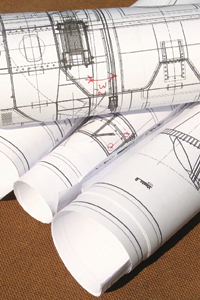
LOD Systems » Services » Architectual

We have assembled a very diverse architectural design team ranging from seasoned professionals to the industries brightest new talents that utilize state of the art computer BIM technology and 3D animation in order to create the necessary presentation drawings and images needed to for the development and lease negotiation process.
Our team collectively has accumulated decades of experience in retail design and construction. We can quickly produce conceptual drawings to launch a new project or start the renovation of an existing center.
After a conceptual design has been adopted by a client, we will start working with their team to produce a set of schematic drawings. During the schematic design phase we will create a written program and translate it into a special data, floor plans and elevations.
We recognize that our client’s needs vary so we can provide traditional hand drawn prospective drawings and renderings as well as electronically produced and enhanced images in order to help future tenants visualize their space.
Working within an Intelligent Design Model, many more opportunities are afforded to us, both in what we can provide, and in how efficiently we can provide it. Changes happen faster and cheaper, as all drawings, plans, visualization aides, images, and presentations reside in one evolving database.
We will provide high quality 3D architectural rendering and architectural modeling rendering services which are bound to transform your client’s perception of design projects and future buildings. We help you visualize the same as though it were already built or produced.
Our team will design graphics & way finder signage that will enhance existing properties as well as guide the consumer thru a new development project.